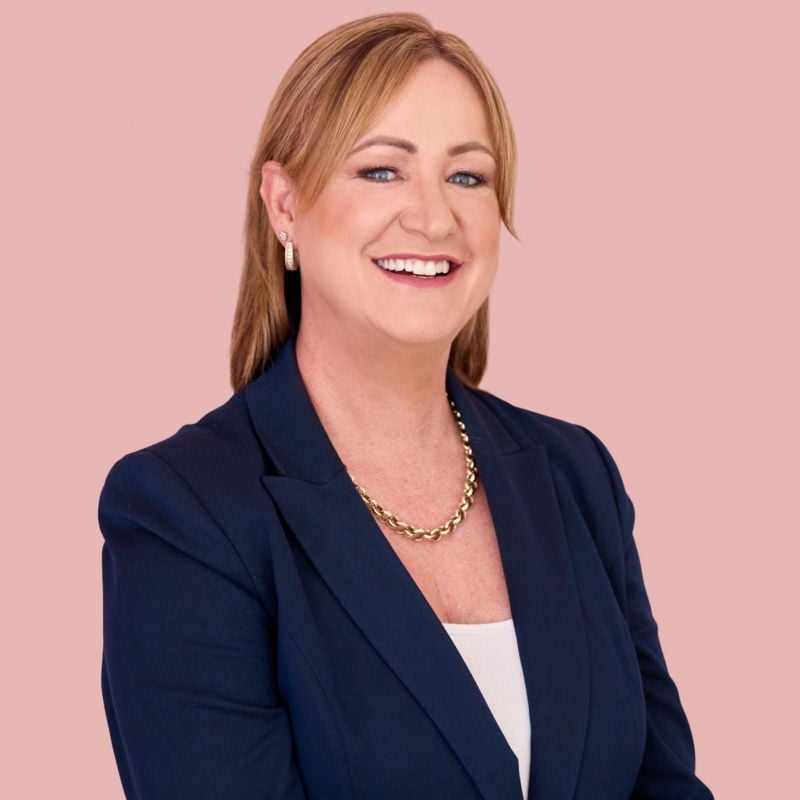Sold
6 Beechwood Place, Moonee Beach
House
SOLD BY ALETA STEPHENS & WHITNEY STEPHENS - 0400 691 933
On a level block in the popular Moonee Beach estate is this family home that features a lovely wide welcoming entrance but from the moment you step inside your attention is immediately drawn to the soaring 19ft ceilings that provide loads of natural lighting from the Velux skylights and bring in the warmth of winter. Positioned on a lovely corner block is this near new residence that exudes opulence and style with an abundance of extras.
This is a builder's home where everything has been considered in this versatile floorplan, the master bedroom includes a walk-in robe and ensuite where the use of herringbone tiling and a natural palette have created a retreat. The children's three bedrooms, main bathroom and rumpus room is to the rear of the home, all are a good size and include built-ins and ceiling fans and ensure that the noise is kept to a minimum being away from the parent's zone. Also to the rear of the home is a gym/loft area that could also be used as a home office, this area is above the tandem garage and workshop area and has a clever use of tucked away stairs to maximize space.
The open plan kitchen, dining and living areas flow effortlessly out to the outdoor area that again has modern conveniences of fans, outdoor heaters and is a huge space for entertaining your guests whilst the children enjoy the private pool area, the pool is also heated to keep them entertained in the cooler months. The kitchen is galley style with a butler's pantry, cookware fit for a chef and a further loft/attic area for storage or kids sleep-out will be very useful.
Landscaping has been done to allow for busy families to sit back and enjoy time together with easy care gardens. There is side access for a boat or camper should the ample four car accommodation not be sufficed. Complete with 10kw solar system and solar hot water keeping the costs for a family to a minimum. This home is stunning, it is one that is not to be missed and will be a pleasure to show you, call Aleta today to arrange your private viewing.
Year Built: 2021
Rates: $3,202
School catchment: Kororo Public School & Coffs Harbour High School
This is a builder's home where everything has been considered in this versatile floorplan, the master bedroom includes a walk-in robe and ensuite where the use of herringbone tiling and a natural palette have created a retreat. The children's three bedrooms, main bathroom and rumpus room is to the rear of the home, all are a good size and include built-ins and ceiling fans and ensure that the noise is kept to a minimum being away from the parent's zone. Also to the rear of the home is a gym/loft area that could also be used as a home office, this area is above the tandem garage and workshop area and has a clever use of tucked away stairs to maximize space.
The open plan kitchen, dining and living areas flow effortlessly out to the outdoor area that again has modern conveniences of fans, outdoor heaters and is a huge space for entertaining your guests whilst the children enjoy the private pool area, the pool is also heated to keep them entertained in the cooler months. The kitchen is galley style with a butler's pantry, cookware fit for a chef and a further loft/attic area for storage or kids sleep-out will be very useful.
Landscaping has been done to allow for busy families to sit back and enjoy time together with easy care gardens. There is side access for a boat or camper should the ample four car accommodation not be sufficed. Complete with 10kw solar system and solar hot water keeping the costs for a family to a minimum. This home is stunning, it is one that is not to be missed and will be a pleasure to show you, call Aleta today to arrange your private viewing.
Year Built: 2021
Rates: $3,202
School catchment: Kororo Public School & Coffs Harbour High School



























